Designing a small bathroom is not an easy task. Our guide will show you how to decorate a small bathroom from a practical perspective.
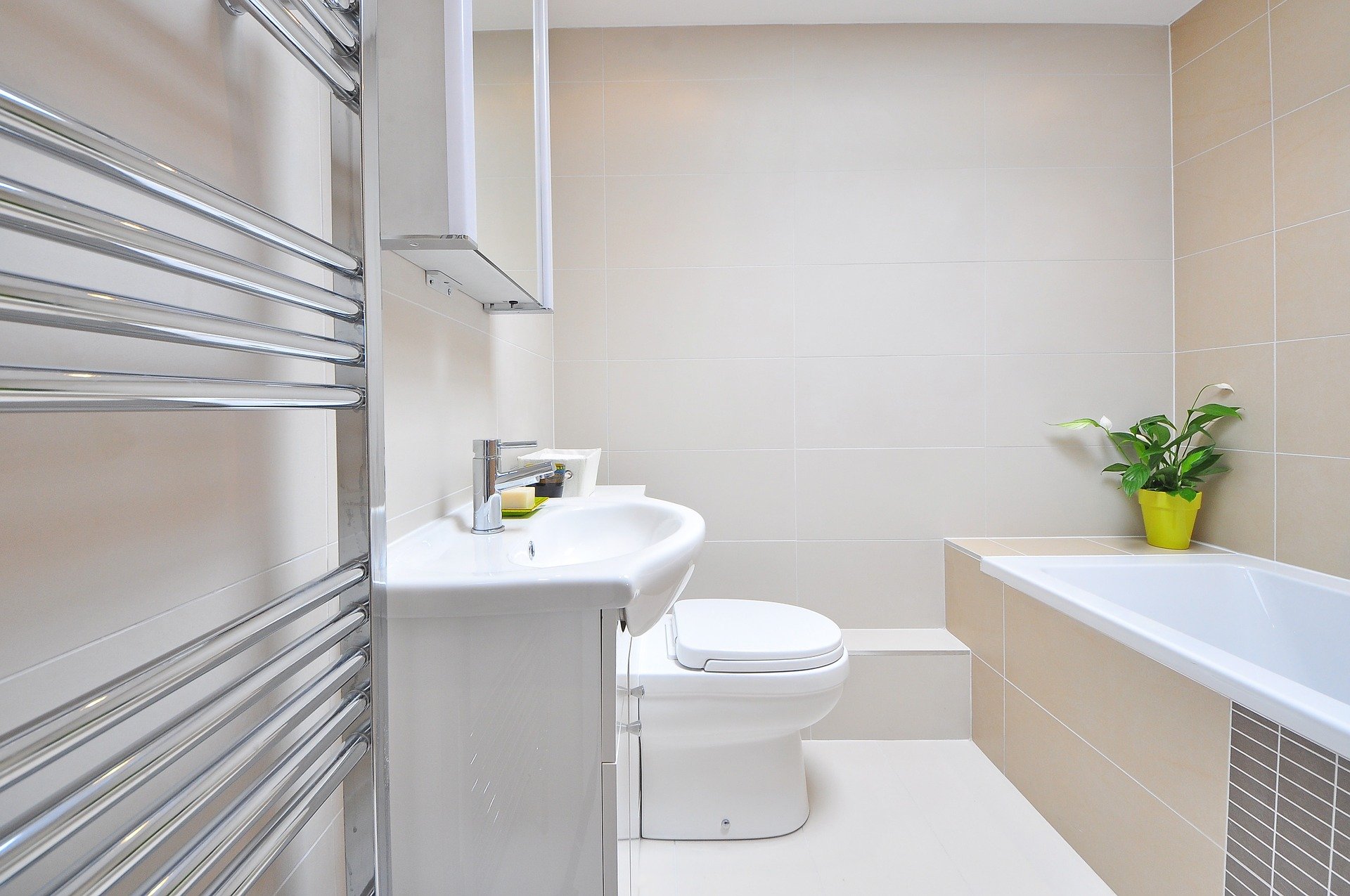
Designing a small bathroom is not an easy task. Our guide will show you how to decorate a small bathroom from a practical perspective.
Bathrooms without a window.
A small bathroom in a block of flats without a window is nothing unusual. But there are a few tricks that can make it look bigger.
Start off with a mirror, which will add depth to the interior. The best place to hang one is opposite the entrance, so that most of the bathroom will be reflected in the mirror.
Bathroom accessories can also play a large role here. Choose bright colours and materials that reflect light well. For example a chrome toilet roll holder. Also stick to light tones when it comes to taps or shower mixers, rather than matt and dark colours.
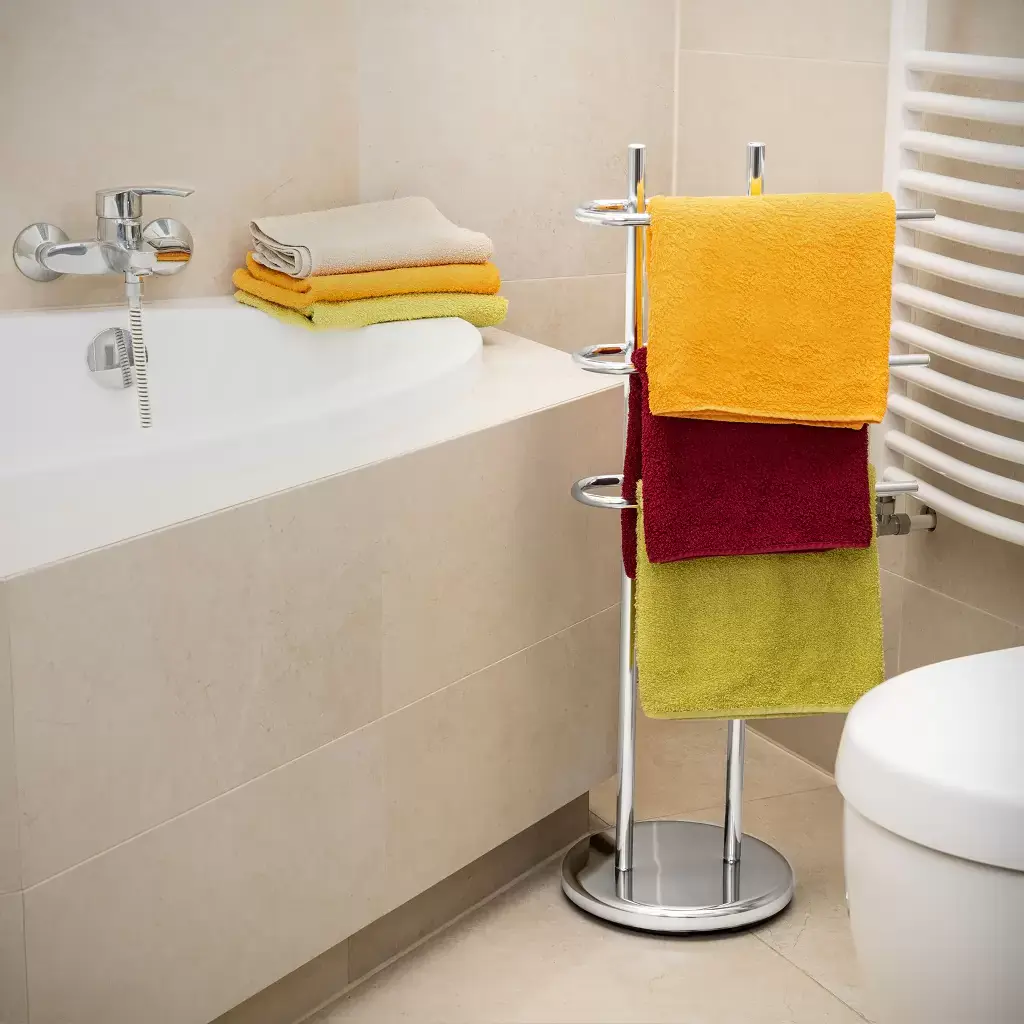
You can also optically enlarge the bathroom by using spot lighting. If you direct the lamps towards fittings and accessories, the bathroom will automatically brighten up. Using cool lighting can also make your bathroom seem larger than it would with warm light. To avoid making the bathroom look excessively sterile, try adding wooden shelves or plants.
In a small bathroom with no window, the layout is also very important. Since there isn’t a window sill, which could be used as a shelf, additional storage space will come in handy. For example a narrow but tall Uniprodo bathroom rack will allow you to organise things more efficiently. You can also fit a laundry basket under the shelves.
Another solution is a wall-hung toilet with the cistern concealed behind a tile wall. You can build over the space above it or leave it open, using it as a practical shelf.
How to design a small bathroom with a window?
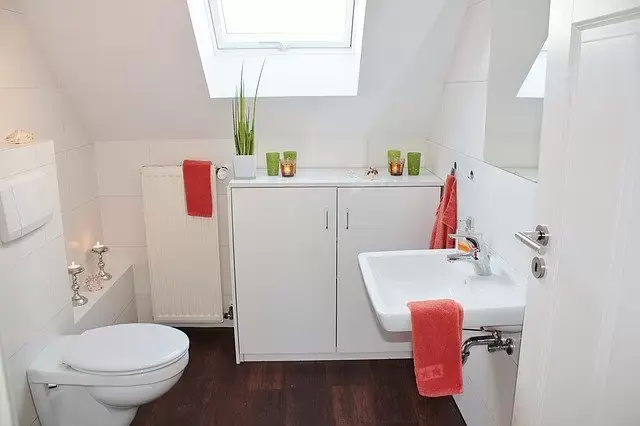
A small bathroom with a window will nearly always seem larger than the same bathroom without one. And natural daylight is not the only advantage of a window.
A window sill can be used as extra space for storing things for which there is never enough space in a small bathroom, such as cosmetics or bathroom accessories. You could also add a larger window sill and use it as a proper shelf.
When designing the layout, keep in mind that the mirror should not be facing the window. Sunlight reflecting in the mirror could often be an issue.
Choose tiles without clearly visible flaws. Streaks tend to be more visible in natural light than in that of a lamp.
How to design a small bathroom with a shower?
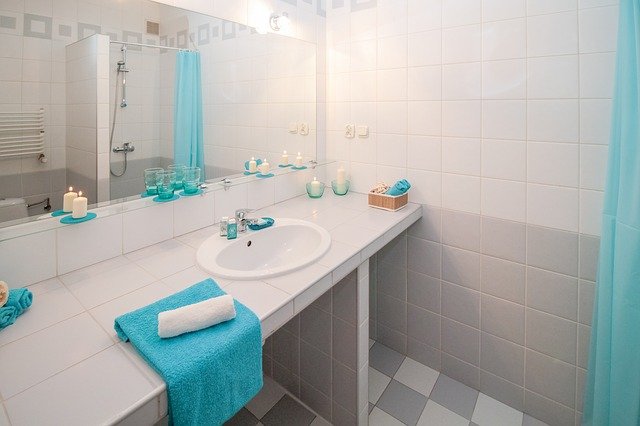
In a small bathroom, a shower is usually more practical than a bathtub. It simply takes up less space.
Corner shower pans are more practical in small bathrooms. If possible, locate the shower in a place that allows as much space as possible between the door and the wall. This space can then be used, for example for a clothes drying rack.
Instead of a shower pan, you could also fit a walk-in shower. It doesn’t have a separate base, and it usually has a glass wall instead of a door. It also has a smaller surface and is more convenient to use than a shower pan.
How to design a small bathroom with a washing machine?
If your bathroom is too small, then maybe you could fit a washing machine in the kitchen? However, if not, you can choose from several options for fitting one even in the smallest of bathrooms.
The doors can be an issue. Accessing the washing machine may turn out to be difficult if the door is partially blocked by a wall, cupboard or toilet. In such cases, you could opt for a top load washing machine.
On the one hand, a washing machine will take up space, but on the other you can also use it for other purposes. For example, the top of the washing machine can be used as a large shelf, or you could also keep the laundry basket on it.
Another option is to build over the washing machine, or use it as a base for a bathroom cabinet. The washing machine could also be placed on a bathroom cupboard unit. The washing machine should be placed between the lower and upper cabinets. This approach could solve the problem of the door being blocked by the toilet of other furniture.
Another place to put a washing machine in a small bathroom is next to the shower. The gap between the shower cabin and the wall is often too narrow to install a sink or toilet anyway, so placing the washing machine in it could be an ideal solution when it comes to saving space.
If you are not particularly fond of showers, and prefer to lie in the bath from time to time, then you could choose a small or corner bath. A bath with a washbasin is sometimes a practical solution. Such bathtubs have a special shape, letting you use the bathroom sink without having to lean forwards.
How to design a small bathroom with a slanted ceiling?
A slanted ceiling can significantly reduce the amount of space in a small bathroom. So what is the best approach in such cases?
Much depends on the height of the wall below the slant. For low walls it’s best to use this space for storage. A cabinet will be more practical than a shelf, because you can keep things both inside it and on top. A practical alternative could be a Physa bathroom trolley, equipped with drawers and a table top, and being only 63 cm high it should fit under the slant.
If the wall below the slant is more than 150 cm high, then you have many more options. This space could be ideal for a bathtub or a wall-hung toilet.
Choosing tiles for a small bathroom
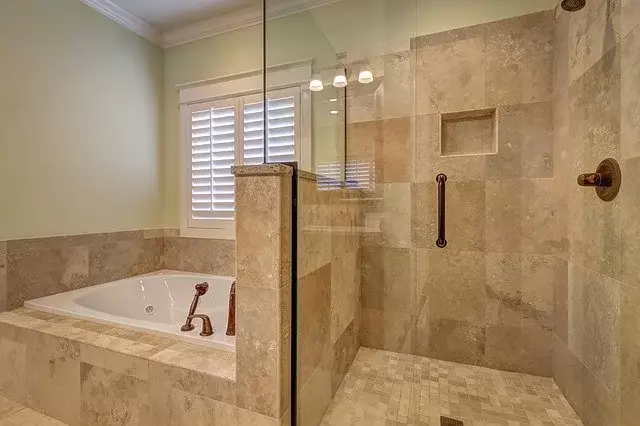
You can make a small bathroom feel bigger with tiles. But what size tiles should you choose, and what colour?
In a small bathroom, the tiles should not be too large, otherwise they can have an overwhelming effect. Small, patchwork, mosaic or brick tiles will work better, especially on the walls.
Also, try to avoid tiles with bold patterns. In a small bathroom, plain surfaces look better. A glossy finish, that reflects light, will add a pleasant ambience. Which colours suit a small bathroom? White, grey, beige and delicate browns will make the bathroom feel bigger.
Another idea could be leaving some space between the top layer of the tiles and the ceiling. You can then paint this space white, giving the illusion of a larger area. You will also avoid the feeling of a very closed space.
To summarise
When designing a small bathroom, one of the key issues is optimising the use of space. A wall-hung toilet, a well located washing machine or a practical window sill will allow for more storage space. Also make sure to choose appropriate colours – bright colours and materials that reflect light will make your bathroom feel bigger.
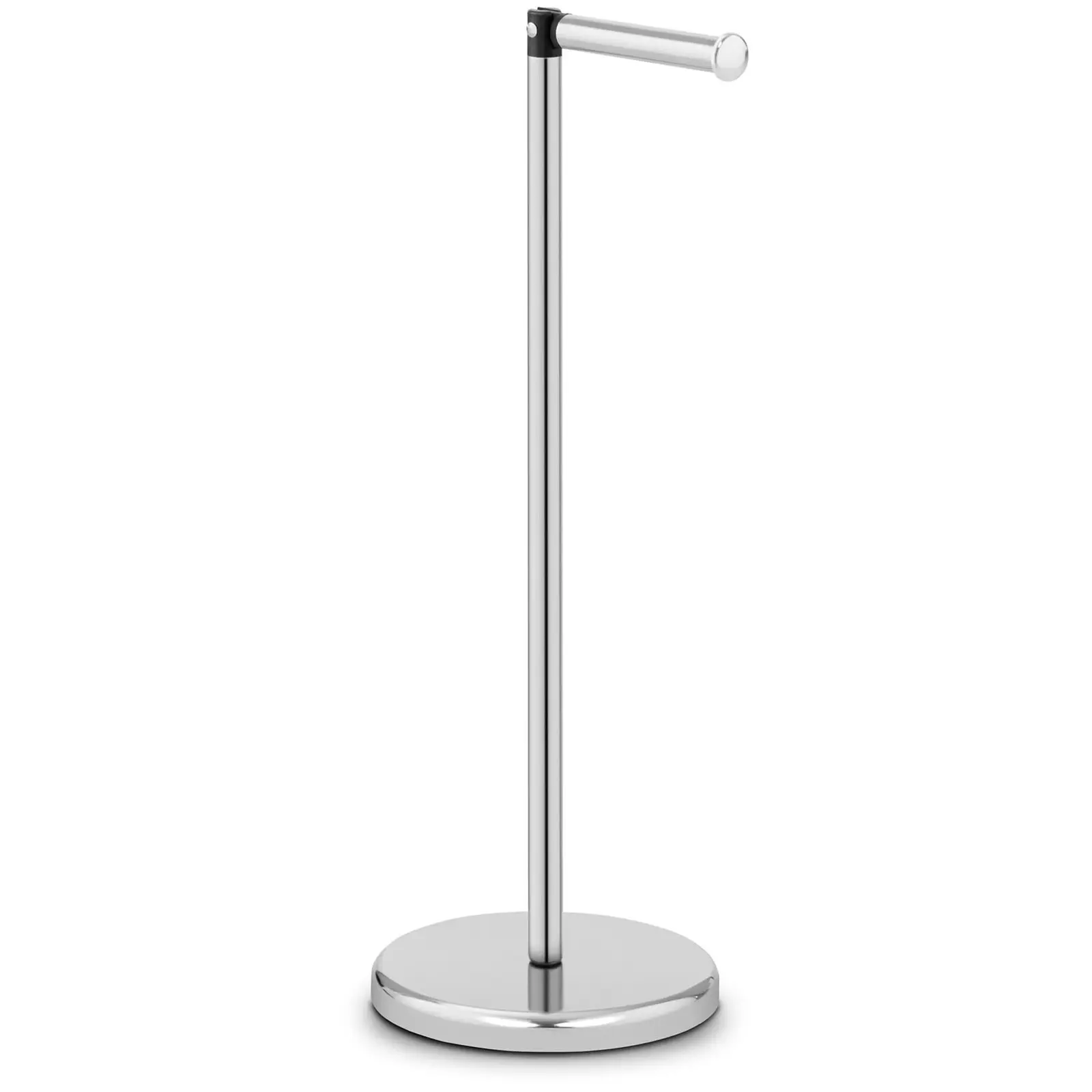
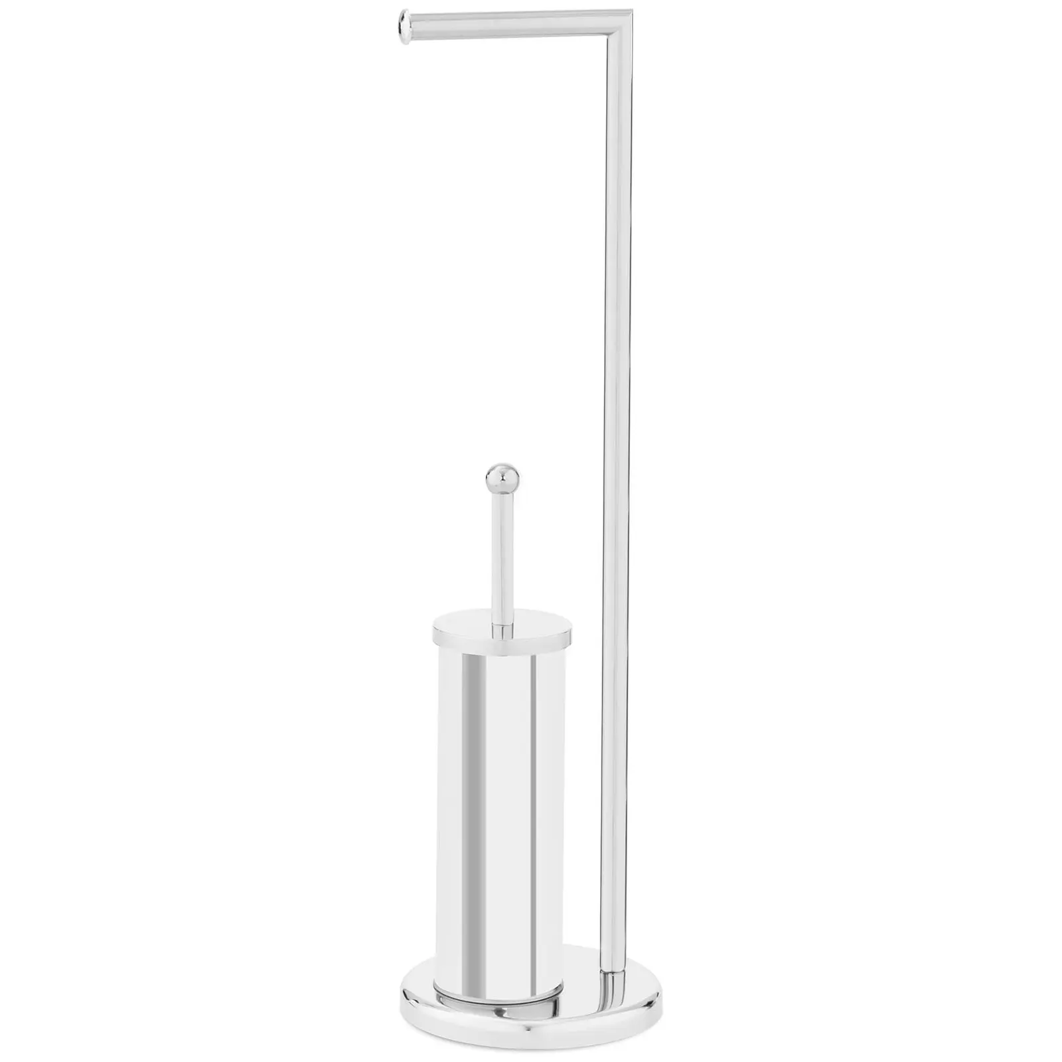
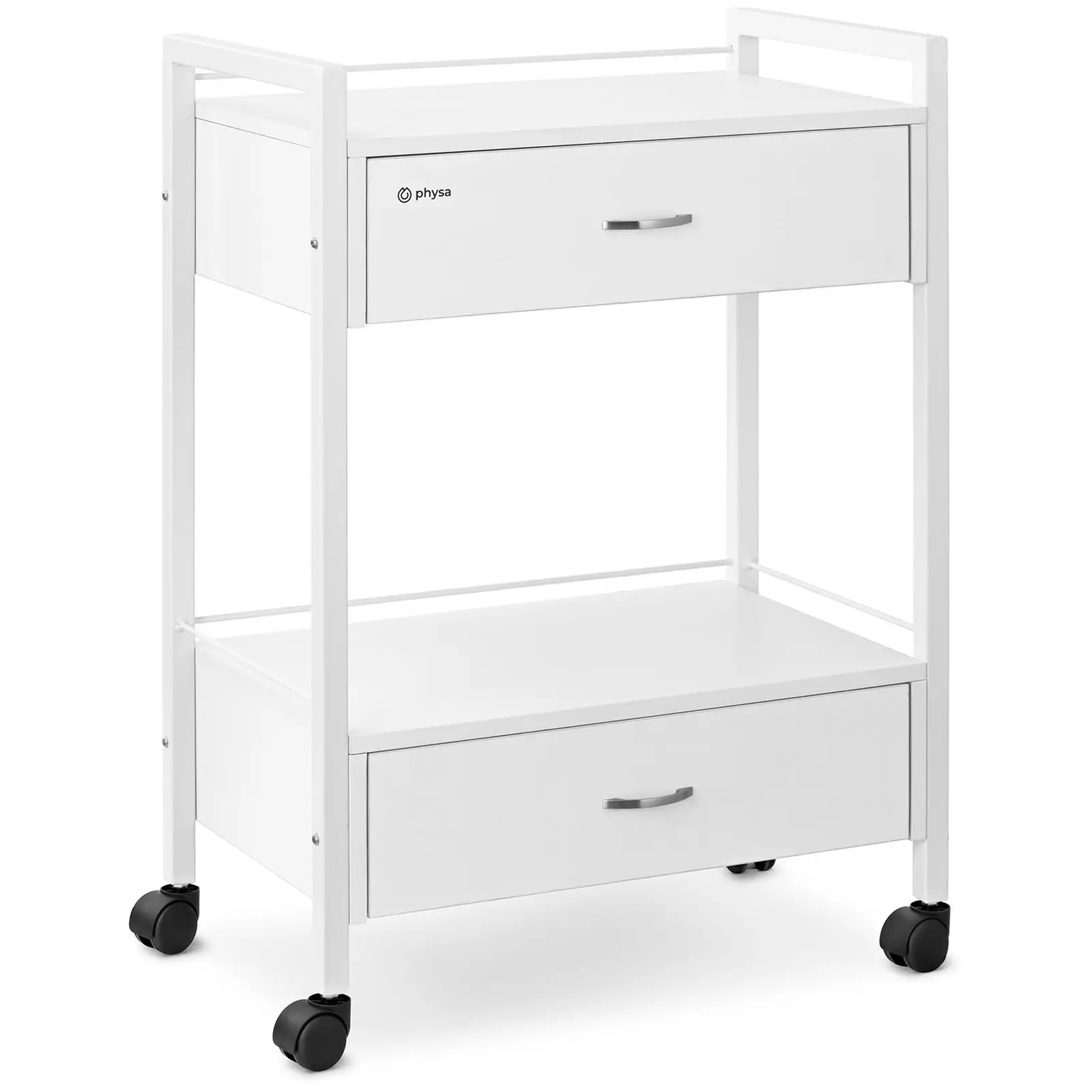
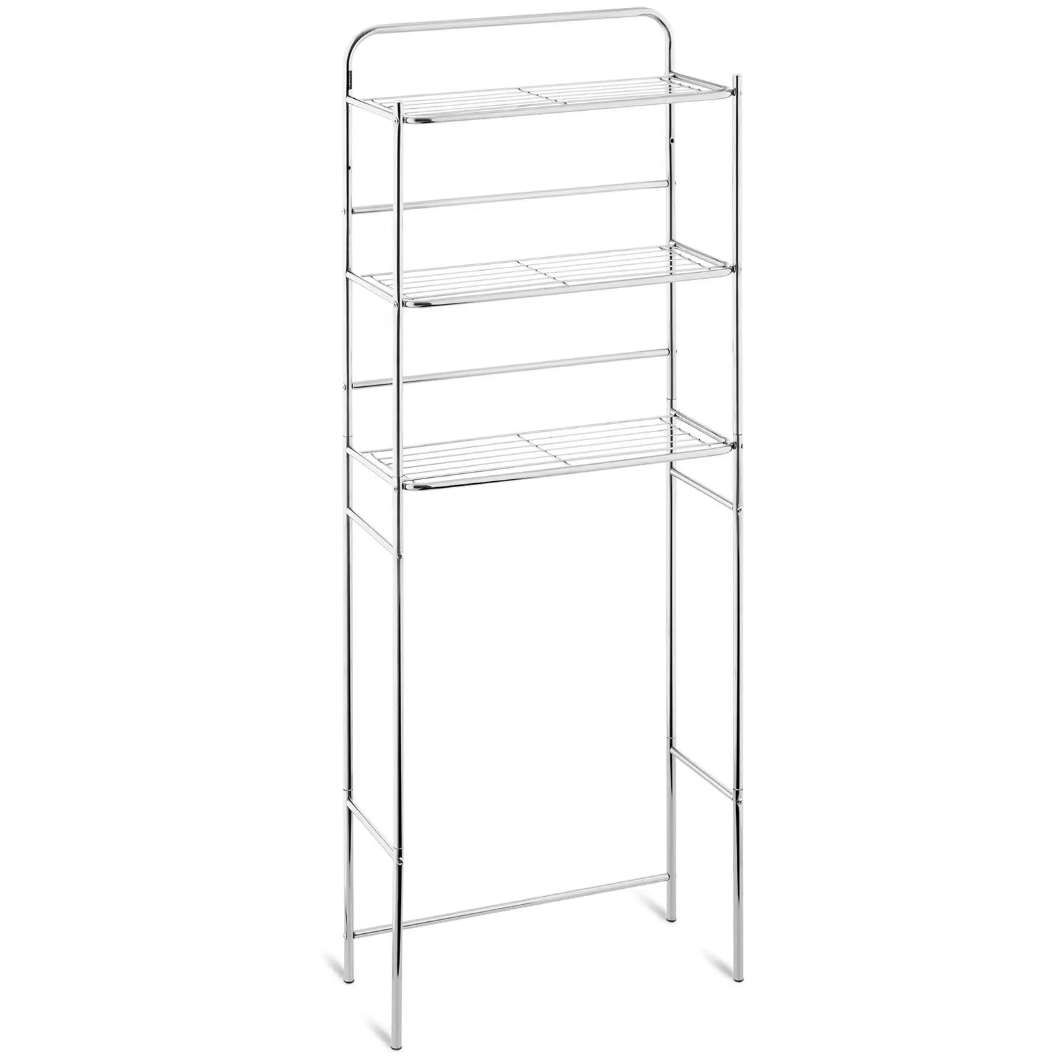
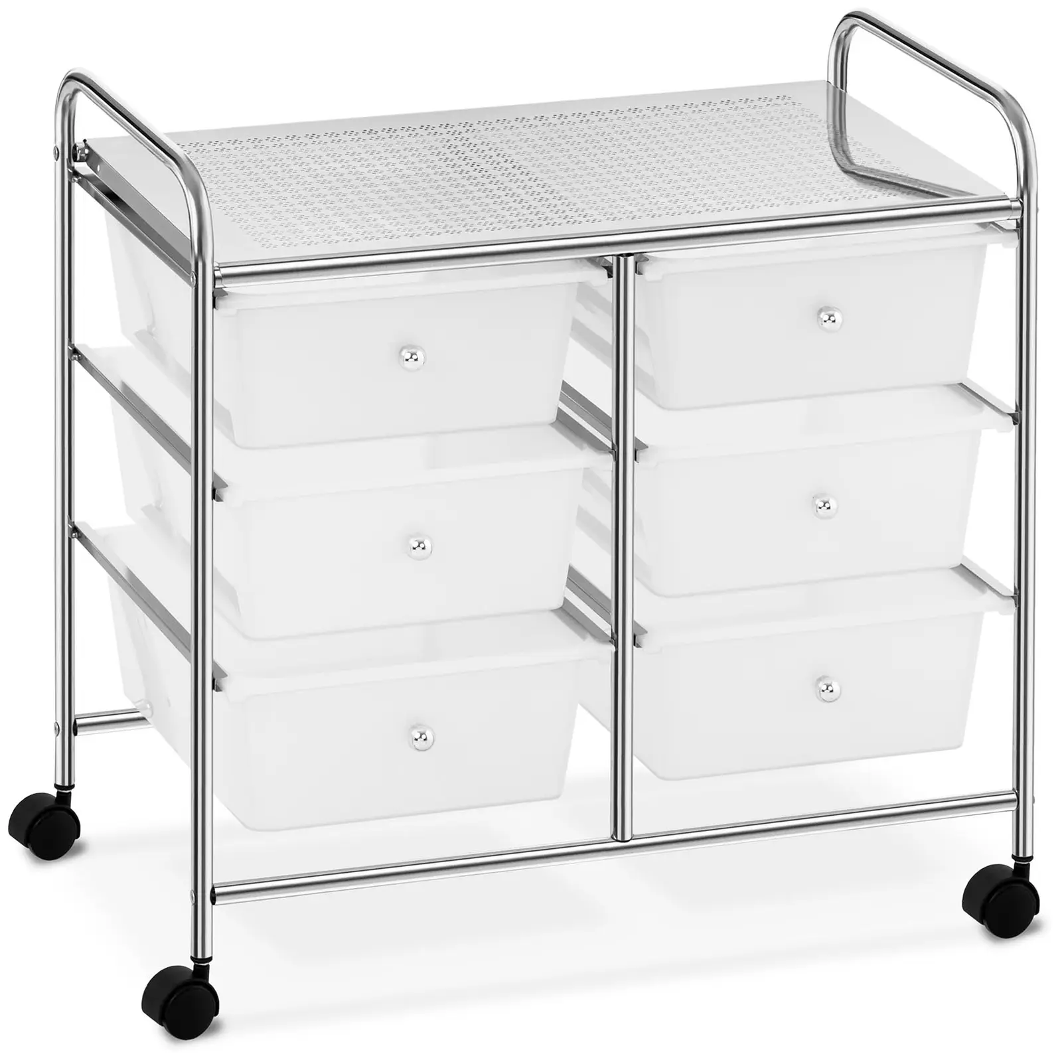
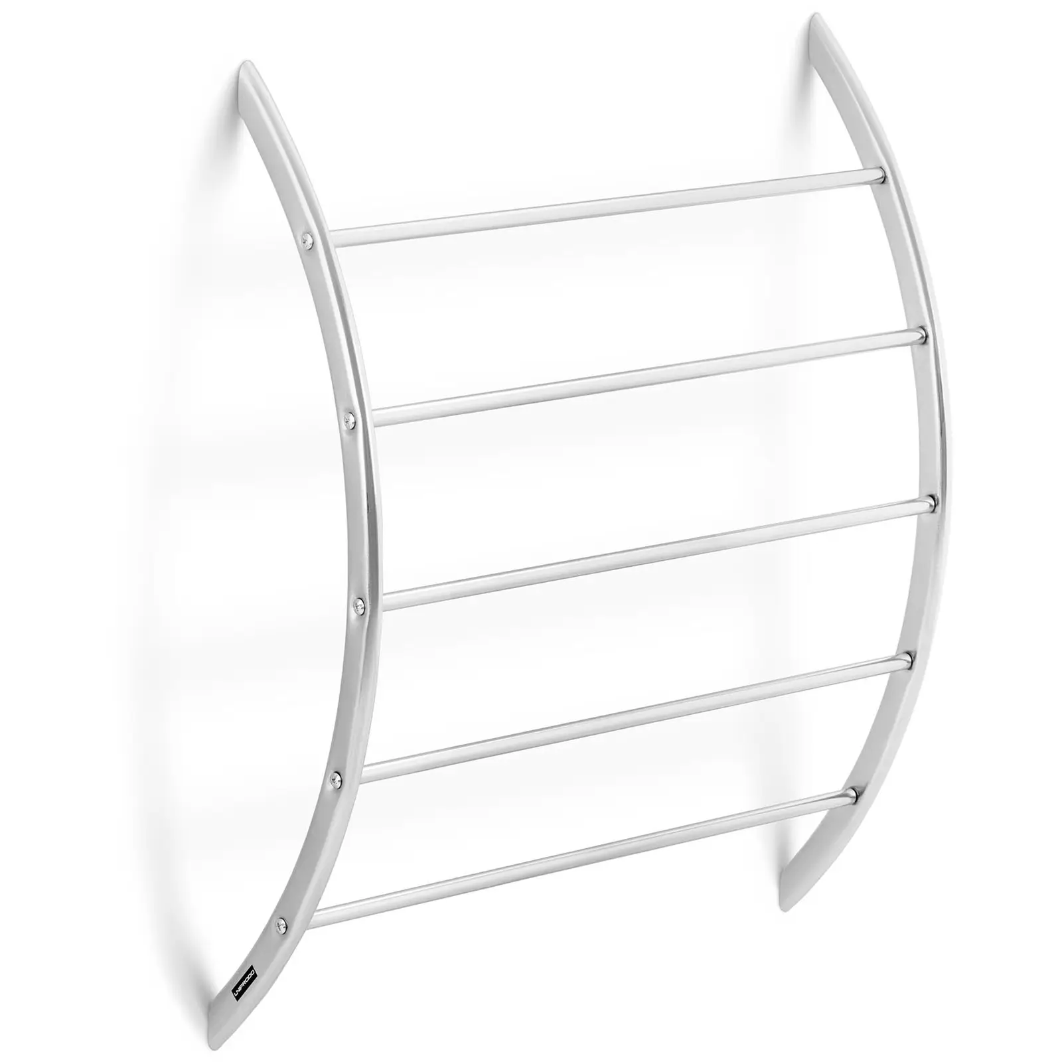
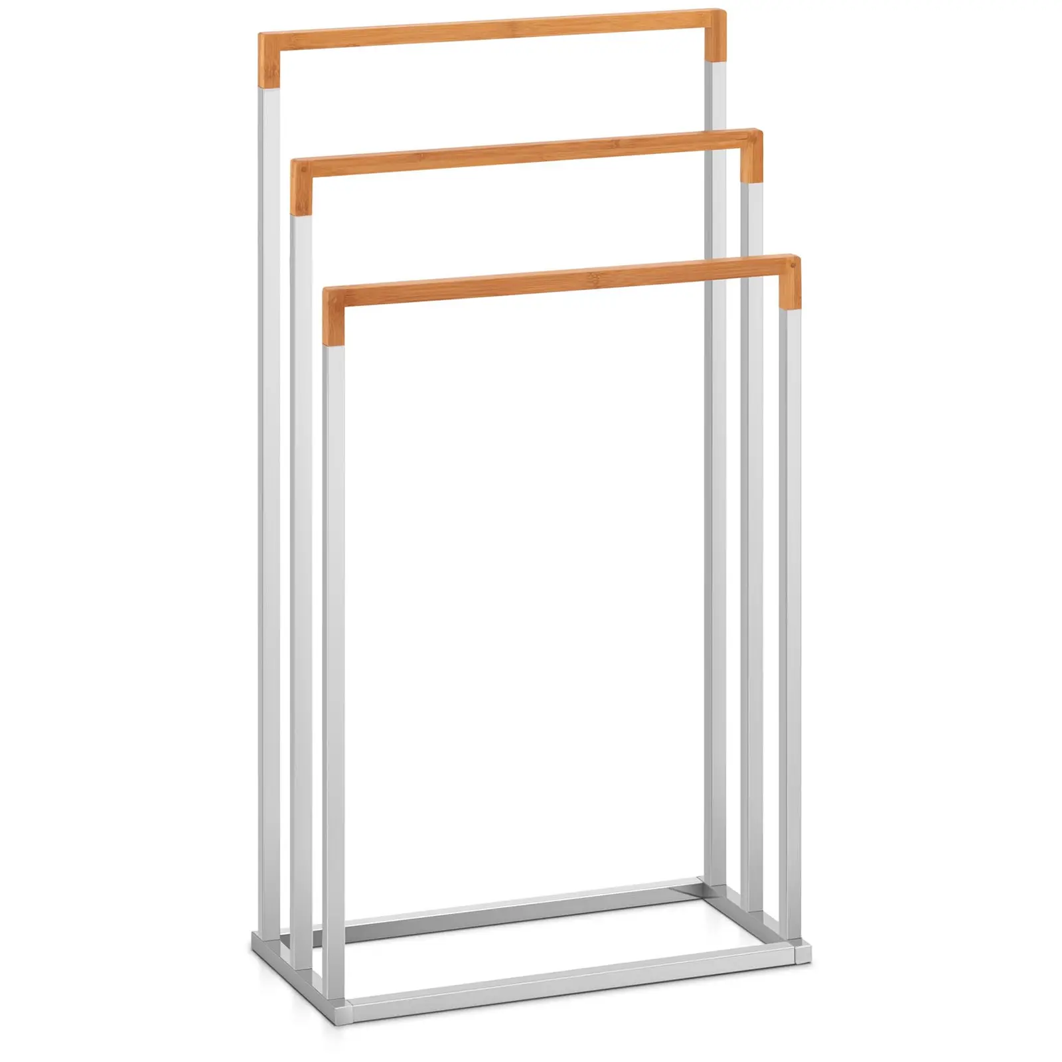
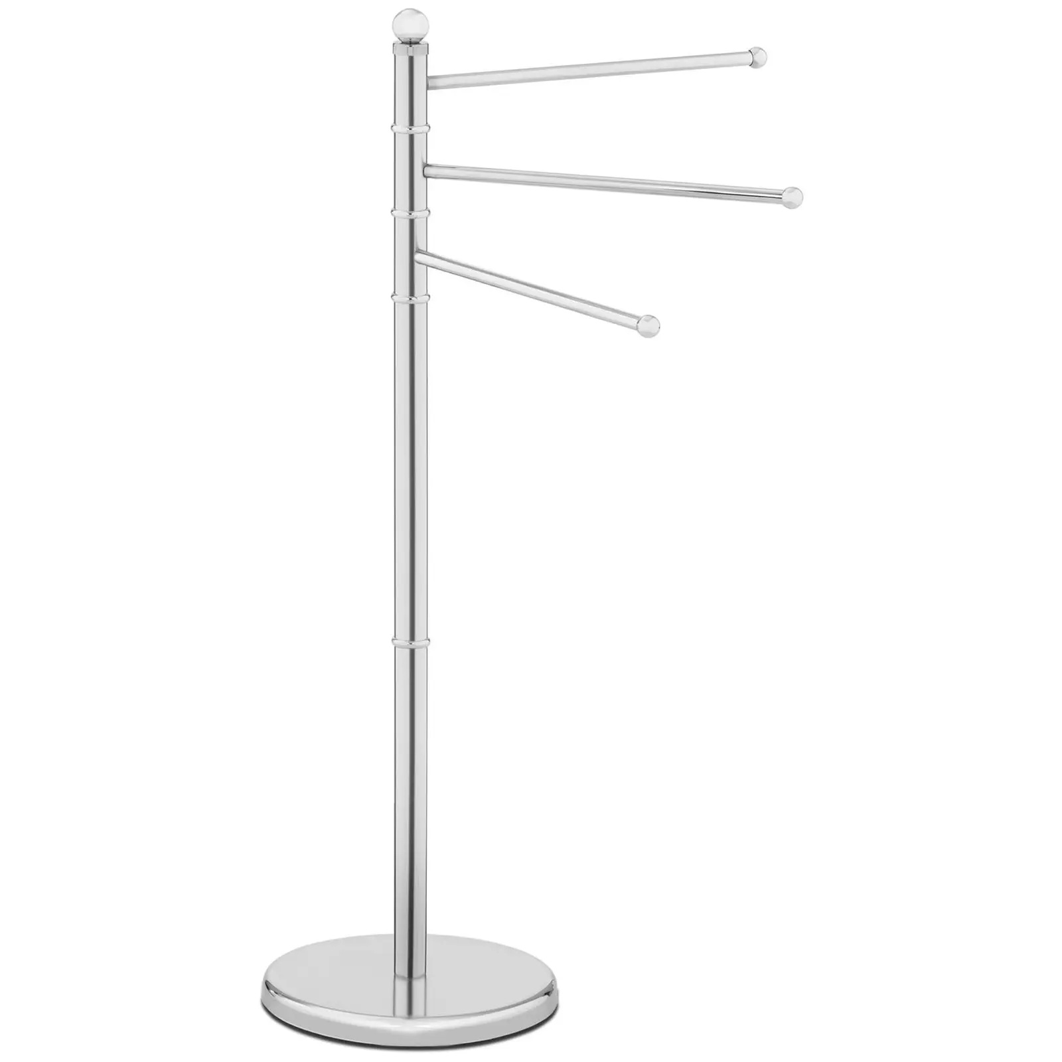






Share